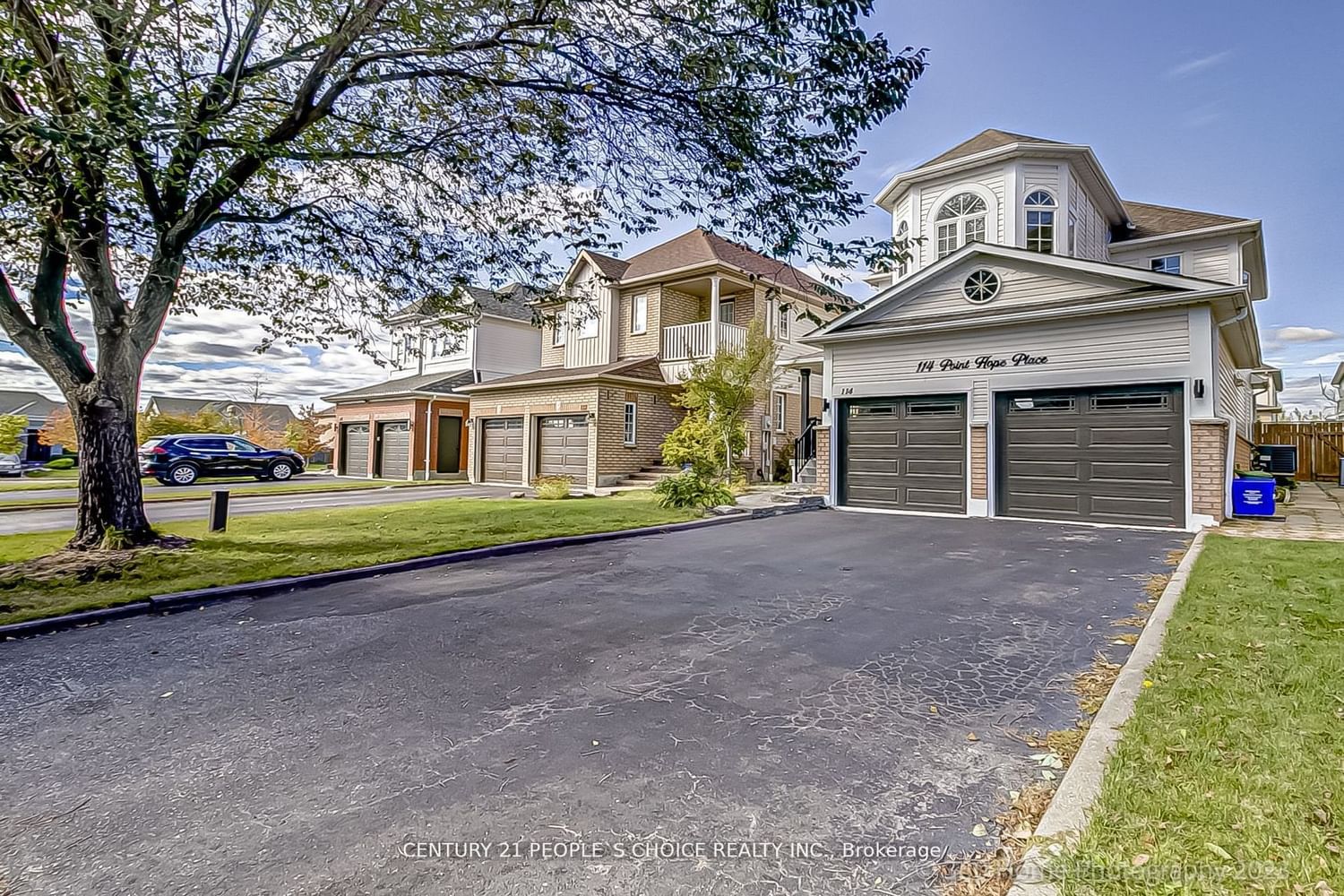$1,070,000
$*,***,***
3+2-Bed
3-Bath
Listed on 12/22/23
Listed by CENTURY 21 PEOPLE`S CHOICE REALTY INC.
Location Location Location Excellent Neighbourhood with Top school.2-Storey Family Home In Highly Sought After Whitby Shores Community Featuring $$$ In Distinguished & Tasteful Upgrades T/O Including Absolutely Stunning Renovated Entertainers Dream Kitchen W/Quartzite Cntps, Large Pantry,Island W/Breakfast Bar, Ss Appliances,Backsplash, W/O & Unwind W/Inviting Backyard Retreat With A/G Heated Pool -Perfect Setting For Summer, Open Concept Floorplan, Spacious Family Room W/Gas Fireplace, 9 Ft Ceilings, Generous Sized Primary Overlooks Pool & Backyard W/Ensuite Bath Featuring Heated Floors & Soaker Tub, Updated Baths, Finished Basement W/Large Rec Room, Pot Lights, 2 Additional Bedrooms, Lots Of Parking, Outstanding Curb Appeal, Beautifully Landscaped W/ Lush Gardens, Steps To Waterfront, Trails, Marina, Schools, Sports Complex, 401, Go Train, Shopping, Restaurants & So Much More.
A/C (2021),Kitchen (2022),Roof 2016,Pool Heater & Filter(21),Covered Porch,A/G Heated Pool,Pot Lights, Elf's, Window Coverings, Washer, Dryer, Fridge, Stove Dw, Gdo & Remote(S),Nest Thermostat, Main Flr Laundry, Garage Access, Skylight.
To view this property's sale price history please sign in or register
| List Date | List Price | Last Status | Sold Date | Sold Price | Days on Market |
|---|---|---|---|---|---|
| XXX | XXX | XXX | XXX | XXX | XXX |
| XXX | XXX | XXX | XXX | XXX | XXX |
E7366344
Detached, 2-Storey
7+3
3+2
3
2
Attached
6
Central Air
Finished
Y
Brick, Vinyl Siding
Forced Air
Y
Abv Grnd
$6,300.00 (2022)
< .50 Acres
109.91x34.45 (Feet)
